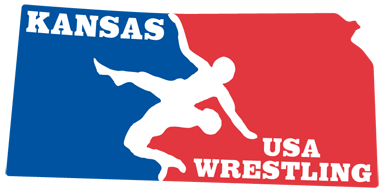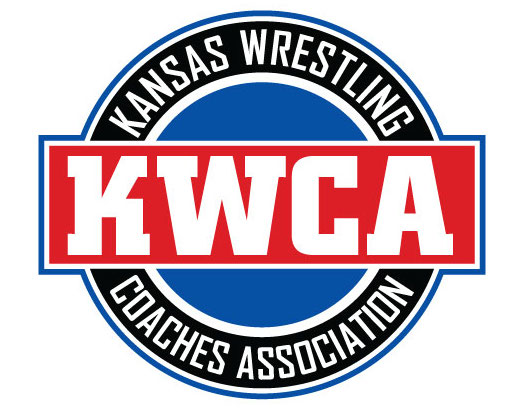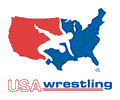Bicentennial Seating
Specifications
Permanent Seating - 5,225
Side Riser Seating - 840
End Riser Seating - 468
Temp Floor Seating - 1,050
Total Seating - 7,583
Various Events
Concert (end stage) - 6,795
Concert-in-the-round - 6,815
Basketball - 6,533
Circus - 5,225
Ice Show (60'x120') - 4,957
Banquets - 1,360
Topeka Expo Center Seating
Landon Arena
Venue Specifications
22,400 square feet
111'x221'
71' ceiling
10,000 seating capacity
One 800 amp power source
One 400 amp power source
13'9" H x 13'2" W drive-in entrance
Utility Floor Pockets (limited)
State-of-the-art Sound System
State-of-the-art Lighting
Computerized Climate Control
Computerized fire & burglary system
CCTV Security
110 10' x 10' booth capacity on floor
Britt Brown Arena
51,000 total sq. ft. of exhibit area:
Main Arena: 36,500 sq.ft. (146 x 250)
East Exhibit Area: 6,500 sq.ft. (50 x 130)
West Exhibit Area: 7,250 sq. ft.(50 x 145)
Special Features
Seating 6,300 12,000 (depending on show)
Concrete floor with permanently installed ice rink
4800 sq. ft. of portable staging
One 1200 amp and two 400-amp single or 3-phase 120/208 volt available stage power
Stockpile of dirt for rodeos, truck pull, etc.
Two (2) enclosed walkways to Pavilion I
Convenient electrical, water and phone outlets for exhibitors
Twelve (12)concession stands
200-seat meeting room
Eight (8) dressing rooms/show management office
Catering options available
Three (3) large door entrances (largest 40 wide by 138 high)
One (1) 30 loading dock with two (2) dock doors (8 wide by 10 high)
Fully heated and air conditioned
Complete sound and paging system
Metal halide and quartz lighting
Eight (8) strong Xenon Super Trooper spotlights
Outdoor display pads adjacent to building
20 public restrooms







